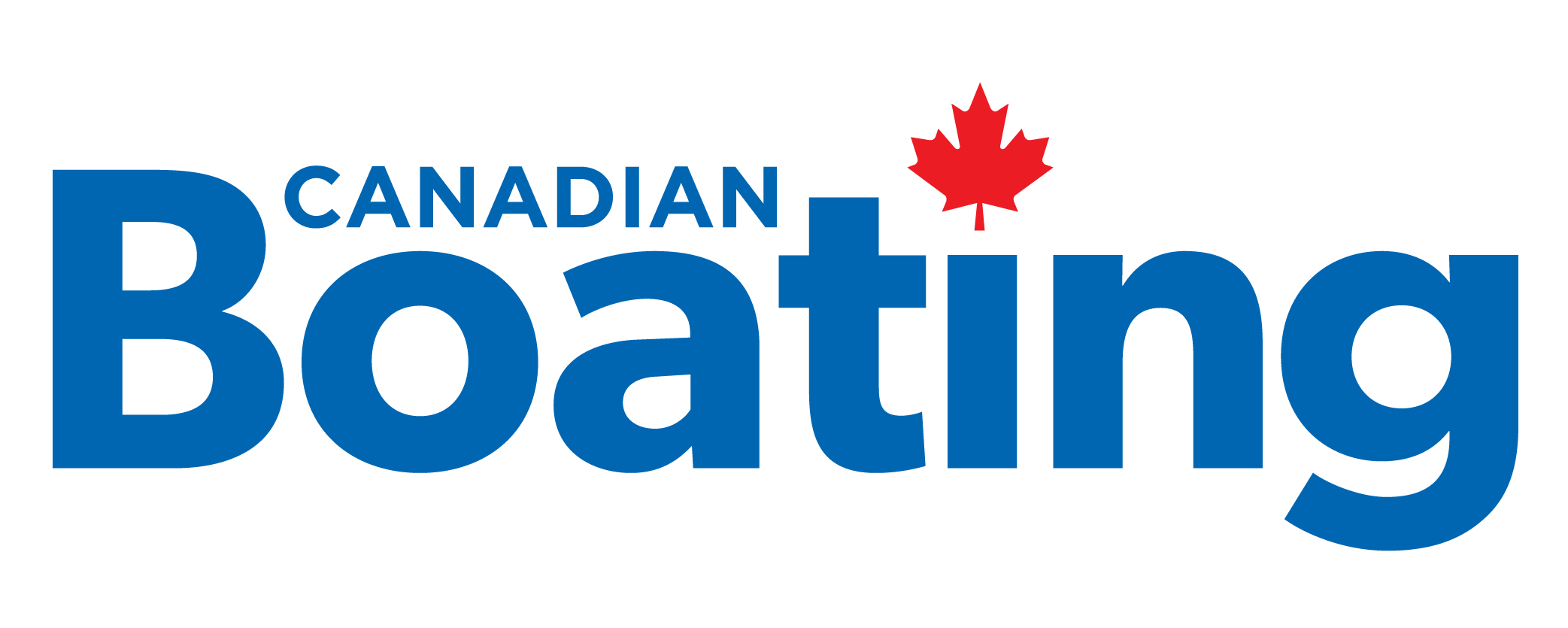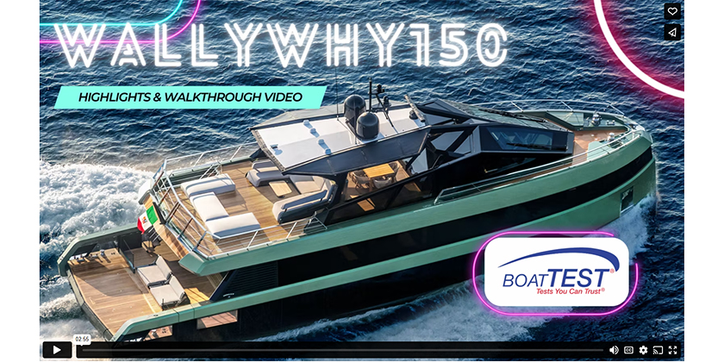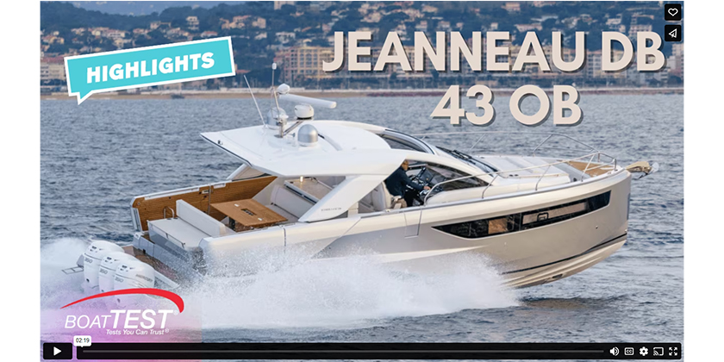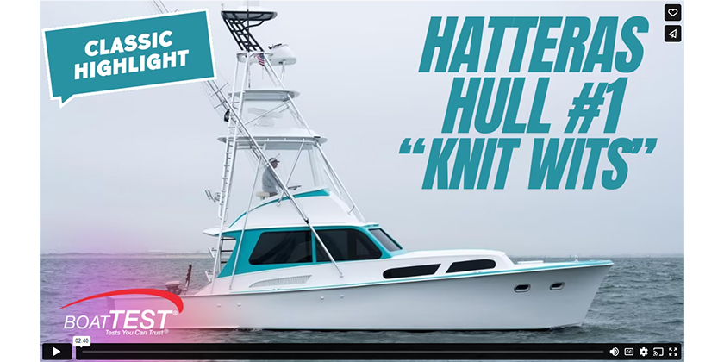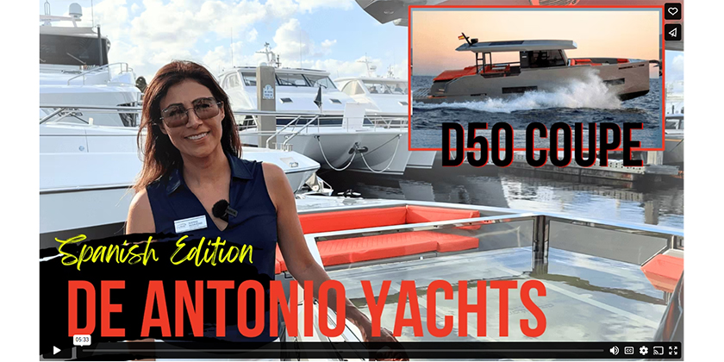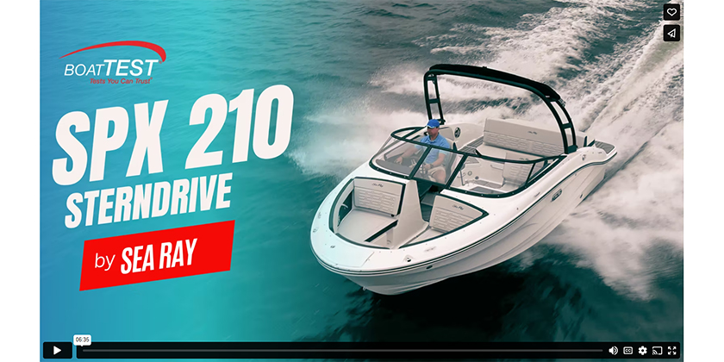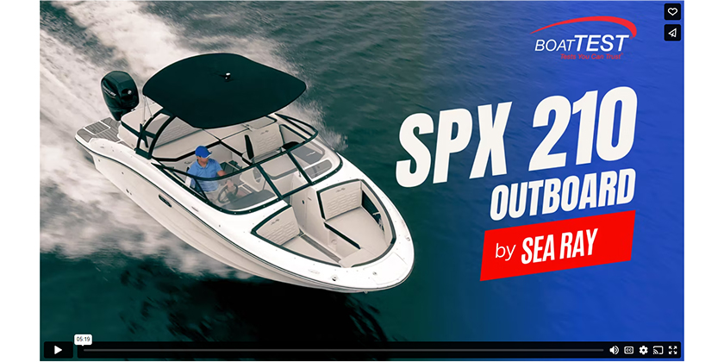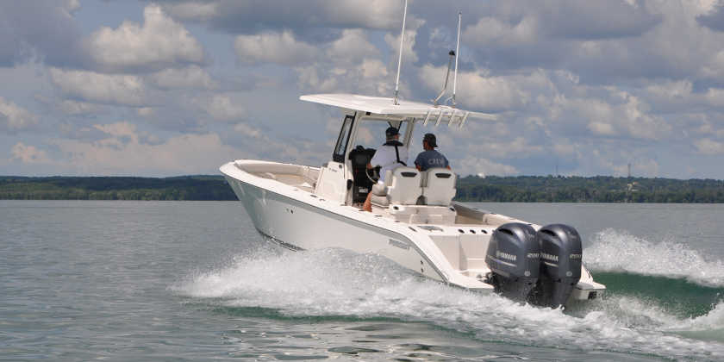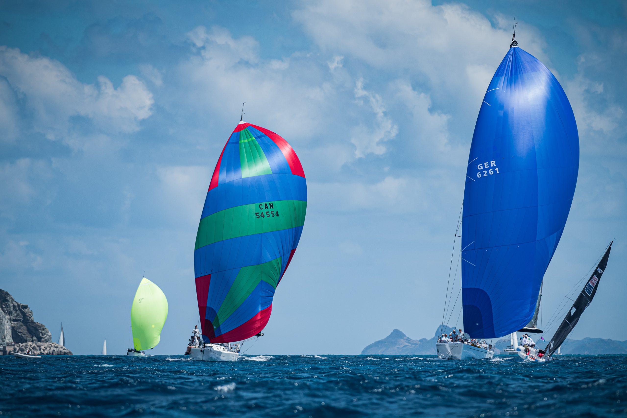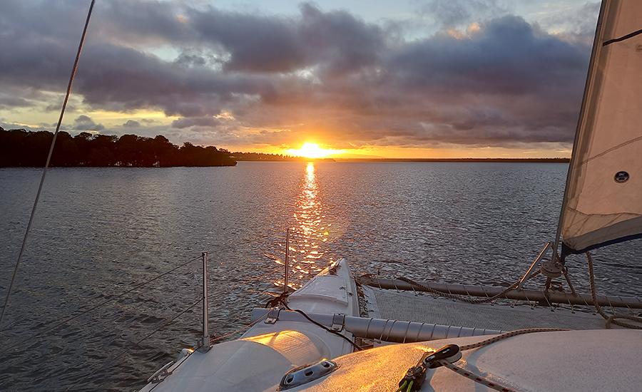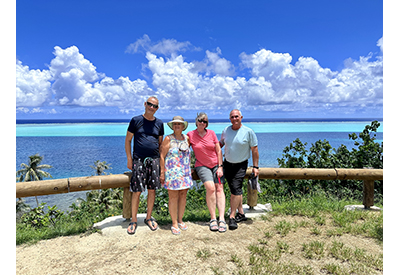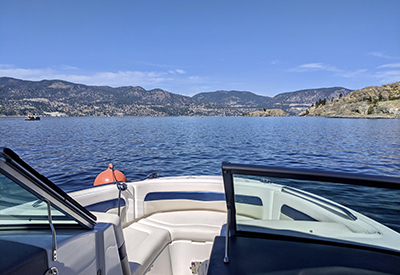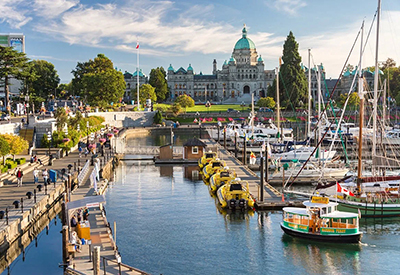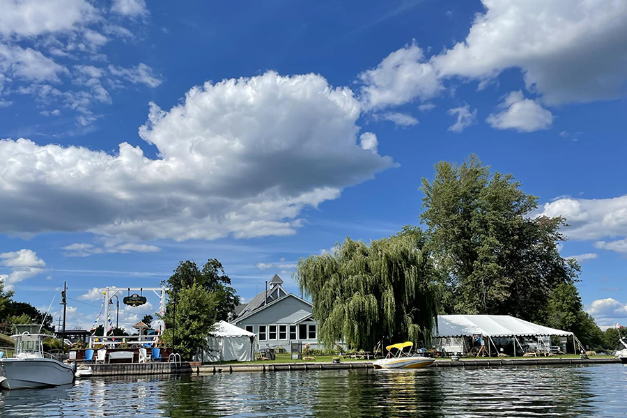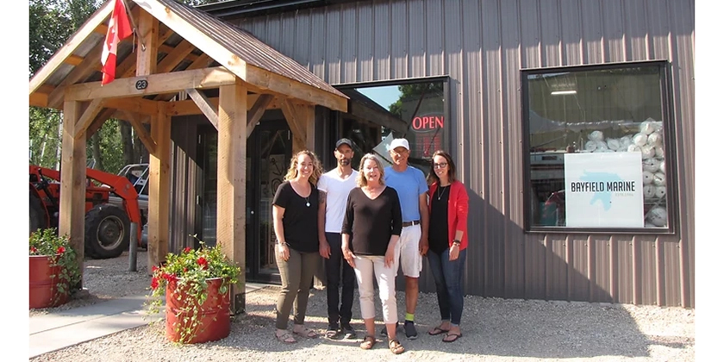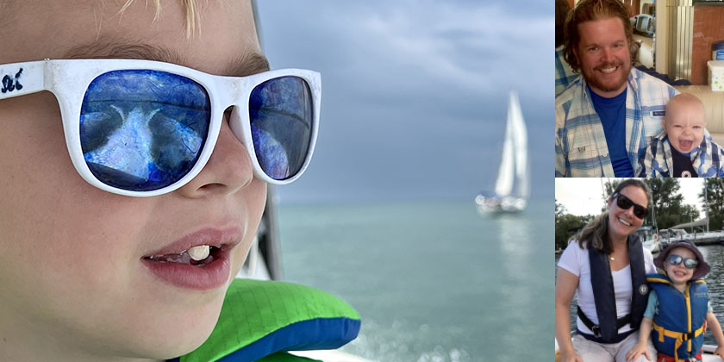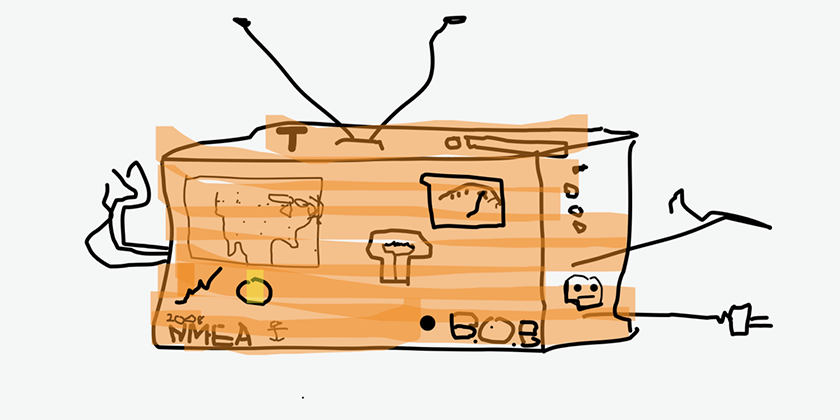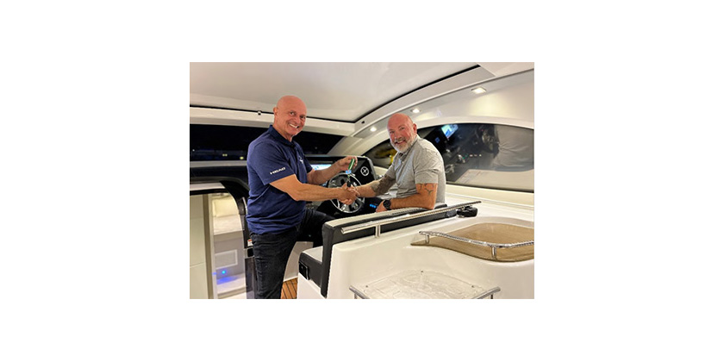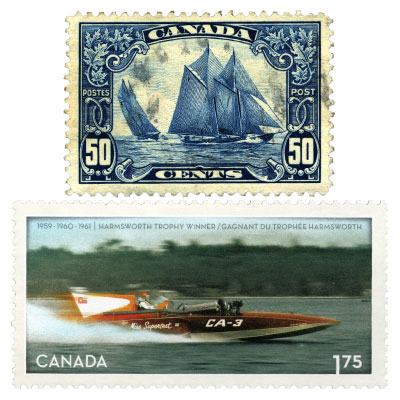Jeanneau 45DS
 Canadian Yachting was at Annapolis this year and walking down the main dock we were stopped in our tracks by several boats, not by their size or position but their look and feel. The Jeanneau 45DS is a great advertisement for the modern sailing lifestyle and it’s no wonder as the show opened it was a popular stop on the dock.
Canadian Yachting was at Annapolis this year and walking down the main dock we were stopped in our tracks by several boats, not by their size or position but their look and feel. The Jeanneau 45DS is a great advertisement for the modern sailing lifestyle and it’s no wonder as the show opened it was a popular stop on the dock.
The snake-eye window that is surrounded by a rounded deckhouse is what many refer to as a Mediterranean styling and certainly one gets that unique European feeling. Now after seeing this design many times I really like how well proportioned the boat feels and how well the curving profile really influences the design characteristics. More on that later but this unique touch clearly has created some great options above and below decks. If you are looking for a very traditional style and feel this boat will disappoint but if you want to gain a new look, sense and openness or volume as  Jeanneau refers it, then this is a boat to consider for sure. Partnering with the Jeanneau team the overall design comes from Vittorio Garroni, the boats deck and Phillipe Briand has driven the designers of the French America cup entries performance characteristics in the past. The boat was conceptualized using CATIA® design software.
Jeanneau refers it, then this is a boat to consider for sure. Partnering with the Jeanneau team the overall design comes from Vittorio Garroni, the boats deck and Phillipe Briand has driven the designers of the French America cup entries performance characteristics in the past. The boat was conceptualized using CATIA® design software.
Above Decks
The first impression you get that stops you is the wonderful cockpit. Frankly it looks like 50 plus footer and it’s done and laid out exceptionally well. The 14′ 4″ beam helps a ton here for sure. Jeanneau has accomplished here what many have tried its clearly created a functional and wonderful above deck space that has the three elements one would love to have in any cockpit; the working cockpit aft boasts two steering stations with easy to see electronics arrays, and easy to reach genoa winches, mid-cockpit is the seating area with a massive table integrated into the deck that has a neat bonus designed in for below decks, and folds up easily for sailing, and the lounging area forward gracing a large companionway. The table also holds the large navigation display  screen that is perfect to view see either steering station.
screen that is perfect to view see either steering station.
There is adequate storage for sails etc under the cockpit benches and the deep dual lazarettes allow plenty of space for fenders, gas canisters etc,
With trouble-free access aft (because of the split backstay) to the large swim platform it’s easy to imagine extending the above deck living space.
Control lines from the mast are lead aft partially under the deck on either side of the companionway with two Harken 44.2 self tailers and jammers it’s easy to access and trim. The jib furling line is lead directly back to port as well making it easier to pull in and out rather than the traditional way.
Aft the transom’s water proof hatch with steps attached opens easily to allow dinghy storage above the on board generator that is housed below outside the living area.
The aluminum mast is a fractional, twin spreader rig by Z-spar. A 357 square foot mast-furling mainsail is standard with a  traditional main as an option. A choice of either the 122% or 140% genoa is also available though we would think most would go for the 140, especially with our light breezes. Major sail trim on this boat will no doubt be accomplished though furling adjustments as well so why not go big on the genoa. Spinnaker fittings are optional too.
traditional main as an option. A choice of either the 122% or 140% genoa is also available though we would think most would go for the 140, especially with our light breezes. Major sail trim on this boat will no doubt be accomplished though furling adjustments as well so why not go big on the genoa. Spinnaker fittings are optional too.
Below Decks
Earlier we referred to the curving profile that allows an elegant raised deck profile and the dividends of this are translated into two words Volume and light. It’s evident that this design has allowed Jeanneau to accomplish a space below decks that like its cockpit belong in a 50 footer while providing numerous hatches, deck salon windows and hull ports that throw light everywhere. But this also translates into tons of storage below in neatly fitted cabinets throughout. In the Large L shaped galley (to starboard) for instance the cabinets extend forward to the lounge and hug the galley counter top and then grace the seating area beautifully accented by an inset above that’s got wonderful lighting for evening above. The Hull window is beautifully integrated into the design and allows an easy outside view while seated.
The interior of the boat is luxurious to say the least but functional and sailing friendly for sure. Numerous handrails and nice design touches in the seating are evident. And, the high headroom is a bonus. The navigation station, to port opposite the galley is large enough and allows even more room to allow for a wine cooler. The detail continues on with the great look and styling of the furnishings below.
Entering the master cabin aft (this boat was configured in a two cabin layout) you get a wonderful sense of a huge full sized bed and the unique dome created by moulding the cockpit table into the cabin floor.
While the web site only shows one configuration below but the 45DS is available in a 2 cabins with 2 heads or 3 cabins with 2 heads.
This boat won’t disappoint for sure and we are dying to put it through its paces this spring. Stand by for an update when we do.
By John Kerr
To see if this boat is available, go to www.boatcan.com to check listings!
